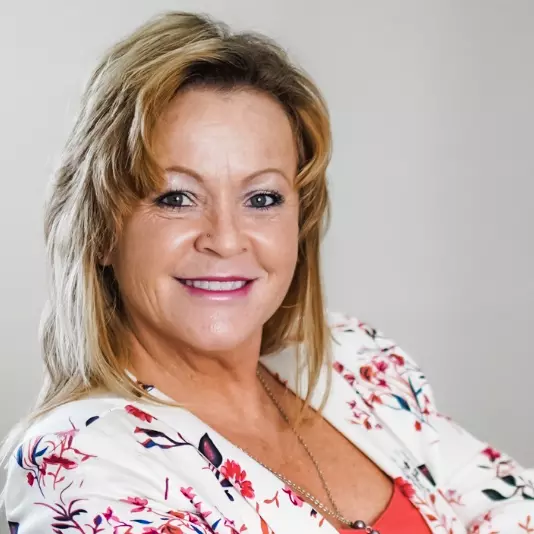For more information regarding the value of a property, please contact us for a free consultation.
3362 Birchwood Park CIR Las Vegas, NV 89141
Want to know what your home might be worth? Contact us for a FREE valuation!

Our team is ready to help you sell your home for the highest possible price ASAP
Key Details
Sold Price $1,325,000
Property Type Single Family Home
Sub Type Single Family Residence
Listing Status Sold
Purchase Type For Sale
Square Footage 3,165 sqft
Price per Sqft $418
Subdivision Resort Villas At Southern Highlands Amd
MLS Listing ID 2696910
Sold Date 06/27/25
Style One Story,Two Story
Bedrooms 3
Full Baths 3
Half Baths 1
Construction Status Excellent,Resale
HOA Fees $690/mo
HOA Y/N Yes
Year Built 2005
Annual Tax Amount $5,147
Lot Size 7,840 Sqft
Acres 0.18
Property Sub-Type Single Family Residence
Property Description
Located behind the prestigious guard gates of Southern Highlands Golf Club, this beautifully appointed home offers luxury living at its finest. The spacious single-story main residence features two bedrooms plus a versatile den with double doors. An open-concept floor plan showcases a generous great room and a well-equipped kitchen with granite countertops, ample cabinetry, and stainless steel appliances. The expansive primary suite includes a spa-inspired bath and a large walk-in closet, while the secondary bedroom also enjoys the privacy of its own en-suite bath. A separate upstairs casita adds flexibility with its own kitchenette, cozy fireplace, and access to a covered patio with lovely views. The tranquil courtyard entry with an outdoor fireplace sets the tone for this exceptional property. Additional highlights include an attached three-car garage and thoughtful finishes throughout.
Location
State NV
County Clark
Zoning Single Family
Direction For I-15 and St. Rose, Go North on Southern Highlands Pkwy, Left on Robert Trent Jone, right on Oakland Hills, right on Oakbrook Hills, Right on Saddlebrook, right on Birchwood
Rooms
Other Rooms Guest House
Interior
Interior Features Bedroom on Main Level, Ceiling Fan(s), Primary Downstairs, Window Treatments
Heating Central, Gas, Multiple Heating Units
Cooling Central Air, Electric, 2 Units
Flooring Carpet, Laminate, Marble
Fireplaces Number 3
Fireplaces Type Bedroom, Gas, Living Room, Outside
Furnishings Unfurnished
Fireplace Yes
Window Features Blinds,Double Pane Windows,Low-Emissivity Windows
Appliance Built-In Electric Oven, Dishwasher, Gas Cooktop, Disposal, Microwave
Laundry Gas Dryer Hookup, Laundry Room
Exterior
Exterior Feature Balcony, Courtyard, Patio, Private Yard
Parking Features Attached, Finished Garage, Garage, Garage Door Opener, Inside Entrance, Private
Garage Spaces 3.0
Fence Block, Back Yard
Utilities Available Cable Available
Amenities Available Country Club, Clubhouse, Gated, Park, Guard, Security, Tennis Court(s)
View Y/N Yes
Water Access Desc Public
View Mountain(s)
Roof Type Pitched,Tile
Porch Balcony, Covered, Patio
Garage Yes
Private Pool No
Building
Lot Description Back Yard, Cul-De-Sac, Front Yard, Landscaped, < 1/4 Acre
Faces South
Story 1
Sewer Public Sewer
Water Public
Additional Building Guest House
Construction Status Excellent,Resale
Schools
Elementary Schools Stuckey, Evelyn, Stuckey, Evelyn
Middle Schools Tarkanian
High Schools Desert Oasis
Others
HOA Name Southern Highlands
HOA Fee Include Association Management,Common Areas,Taxes
Senior Community No
Tax ID 191-05-318-036
Security Features Security System Owned
Acceptable Financing Cash, Conventional
Listing Terms Cash, Conventional
Financing Cash
Read Less

Copyright 2025 of the Las Vegas REALTORS®. All rights reserved.
Bought with Jonathon T. Walford BHHS Nevada Properties




