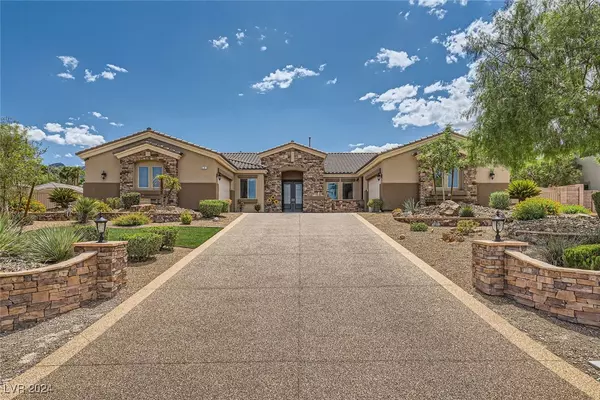For more information regarding the value of a property, please contact us for a free consultation.
591 Du Fort Avenue Henderson, NV 89002
Want to know what your home might be worth? Contact us for a FREE valuation!

Our team is ready to help you sell your home for the highest possible price ASAP
Key Details
Sold Price $1,925,000
Property Type Single Family Home
Sub Type Single Family Residence
Listing Status Sold
Purchase Type For Sale
Square Footage 4,652 sqft
Price per Sqft $413
Subdivision Du Fort Sub
MLS Listing ID 2610107
Sold Date 10/11/24
Style One Story
Bedrooms 4
Full Baths 3
Half Baths 1
Construction Status RESALE
HOA Y/N No
Originating Board GLVAR
Year Built 2012
Annual Tax Amount $8,092
Lot Size 0.960 Acres
Acres 0.96
Property Description
Located in popular Mission Hills area, close to Mission Park, Walker/Smalley Elementary schools, and Mannion Jr High. This home has everything you could ask for. From the moment you walk in through the front door, peace abounds in this spectacular 4 bedroom/4 bath, w/den & detached casita. The family room includes dry bar & built-in entertainment center. Enjoy your morning coffee in the gorgeous sunroom that looks out over the beautiful and tranquil backyard that includes 2 fountains, putting green, covered patio w/limestone tile, Polar electric shades, DCS grill w/additional gas line, 40' solar heated pool w/automatic cover, and custom mural on back wall. Casita includes a dry sauna, 3/4 bath, stainless steel refrigerator, dishwasher, and microwave. Home has two newer 18 seer Lennox AC units, newer oven & microwave, Hunter Glen silhouette blinds, 75 gallon water heater, ceiling rack storage, alarm/camera security, RV Hookup-electrical and waste on east side of house. Much more to see!
Location
State NV
County Clark
Zoning Single Family
Body of Water Public
Rooms
Other Rooms Guest House, Shed(s)
Interior
Interior Features Bedroom on Main Level, Ceiling Fan(s), Primary Downstairs, Window Treatments, Additional Living Quarters, Programmable Thermostat
Heating Central, Gas, Multiple Heating Units
Cooling Central Air, Electric, 2 Units
Flooring Carpet, Marble, Tile
Furnishings Unfurnished
Window Features Blinds,Double Pane Windows,Window Treatments
Appliance Built-In Electric Oven, Dryer, Dishwasher, Gas Cooktop, Disposal, Gas Water Heater, Instant Hot Water, Microwave, Refrigerator, Water Softener Owned, Water Heater, Washer
Laundry Cabinets, Electric Dryer Hookup, Main Level, Laundry Room, Sink
Exterior
Exterior Feature Built-in Barbecue, Barbecue, Courtyard, Patio, Private Yard, RV Hookup, Shed, Sprinkler/Irrigation, Water Feature
Parking Features Attached, Exterior Access Door, Epoxy Flooring, Finished Garage, Garage, Garage Door Opener, Guest, Inside Entrance, Open, Private, RV Hook-Ups, RV Gated, RV Access/Parking, RV Paved
Garage Spaces 4.0
Parking On Site 1
Fence Block, Back Yard, RV Gate
Pool Heated, In Ground, Pool Cover, Private, Solar Heat
Utilities Available Cable Available, High Speed Internet Available, Underground Utilities
Amenities Available None
View None
Roof Type Tile
Present Use Residential
Porch Covered, Enclosed, Patio
Garage 1
Private Pool yes
Building
Lot Description 1/4 to 1 Acre Lot, Back Yard, Drip Irrigation/Bubblers, Desert Landscaping, Landscaped, Synthetic Grass
Faces North
Story 1
Sewer Public Sewer
Water Public
Structure Type Frame,Stucco
Construction Status RESALE
Schools
Elementary Schools Smalley, James E. & A, Smalley, James E. & A
Middle Schools Mannion Jack & Terry
High Schools Foothill
Others
Tax ID 179-32-210-005
Security Features Security System Owned,Fire Sprinkler System
Acceptable Financing Cash, Conventional, FHA, VA Loan
Listing Terms Cash, Conventional, FHA, VA Loan
Financing Cash
Read Less

Copyright 2024 of the Las Vegas REALTORS®. All rights reserved.
Bought with Alyse Heffner • LPT Realty, LLC
GET MORE INFORMATION





