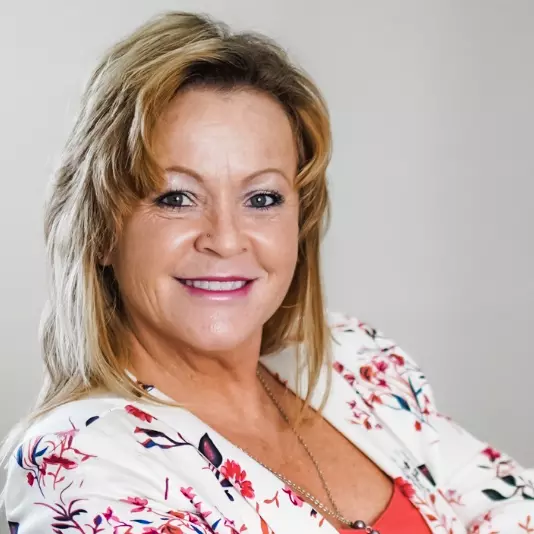For more information regarding the value of a property, please contact us for a free consultation.
2079 Echo Park Place Henderson, NV 89044
Want to know what your home might be worth? Contact us for a FREE valuation!

Our team is ready to help you sell your home for the highest possible price ASAP
Key Details
Sold Price $650,000
Property Type Single Family Home
Sub Type Single Family Residence
Listing Status Sold
Purchase Type For Sale
Square Footage 2,096 sqft
Price per Sqft $310
Subdivision Sun City Anthem
MLS Listing ID 2609993
Sold Date 10/03/24
Style One Story
Bedrooms 2
Full Baths 2
Construction Status RESALE
HOA Fees $145/qua
HOA Y/N Yes
Originating Board GLVAR
Year Built 2005
Annual Tax Amount $3,149
Lot Size 8,276 Sqft
Acres 0.19
Property Description
Welcome to this stunning single-story home positioned in a quiet cul-de-sac with no neighbors behind. This Pulte Lincoln model, features two bedrooms, a den, and two bathrooms. The open-concept great room seamlessly blends the dining area with a large, functional kitchen. The kitchen features granite countertops, newer stainless steel appliances, a center island, a walk-in pantry, an eat-in nook, and a convenient breakfast bar. The primary suite is a true retreat with a separate sitting area. The recently renovated primary bathroom offers a walk-in shower with a frameless glass enclosure and a bench seat. The second bathroom has been recently renovated as well. The backyard has an above-ground 4-person spa, a pond with a waterfall, and a solid patio cover. The HVAC system is less than a year old. Residents of this 55+ age-restricted community enjoy access to restaurants, indoor and outdoor pools, a fitness center, two golf courses, and year-round activities located at the Clubhouse.
Location
State NV
County Clark
Community Sun City Anthem
Zoning Multi-Family,Single Family
Body of Water Public
Interior
Interior Features Bedroom on Main Level, Ceiling Fan(s), Primary Downstairs, Skylights, Window Treatments
Heating Central, Gas
Cooling Central Air, Electric
Flooring Carpet, Ceramic Tile
Furnishings Furnished Or Unfurnished
Window Features Plantation Shutters,Skylight(s),Window Treatments
Appliance Built-In Gas Oven, Double Oven, Dryer, Dishwasher, Disposal, Microwave, Refrigerator, Water Softener Owned, Water Heater, Washer
Laundry Cabinets, Gas Dryer Hookup, Main Level, Laundry Room, Sink
Exterior
Exterior Feature Patio, Private Yard, Sprinkler/Irrigation, Water Feature
Parking Features Air Conditioned Garage, Garage, Garage Door Opener, Private, Storage, Workshop in Garage
Garage Spaces 2.0
Fence Block, Full, Wrought Iron
Pool Association, Community
Community Features Pool
Utilities Available Cable Available, Underground Utilities
Amenities Available Clubhouse, Fitness Center, Golf Course, Indoor Pool, Media Room, Pickleball, Pool, Recreation Room, Spa/Hot Tub, Tennis Court(s)
Roof Type Tile
Handicap Access Grab Bars
Porch Covered, Patio
Garage 1
Private Pool no
Building
Lot Description Drip Irrigation/Bubblers, Desert Landscaping, Landscaped, Rocks, Sprinklers Timer, < 1/4 Acre
Faces South
Story 1
Sewer Public Sewer
Water Public
Architectural Style One Story
Structure Type Frame,Stucco
Construction Status RESALE
Schools
Elementary Schools Lamping, Frank, Lamping, Frank
Middle Schools Webb, Del E.
High Schools Coronado High
Others
HOA Name Sun City Anthem
HOA Fee Include Recreation Facilities,Reserve Fund
Senior Community 1
Tax ID 190-18-516-004
Acceptable Financing Cash, Conventional, FHA, VA Loan
Listing Terms Cash, Conventional, FHA, VA Loan
Financing Conventional
Read Less

Copyright 2025 of the Las Vegas REALTORS®. All rights reserved.
Bought with Yun Tu • Redfin




