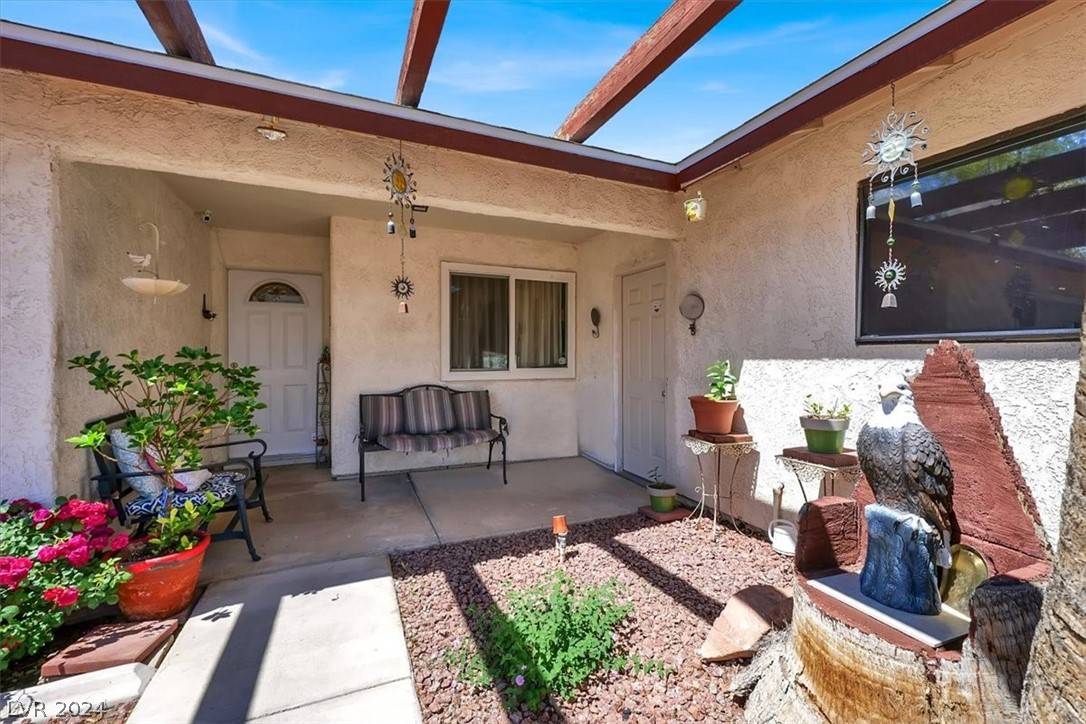For more information regarding the value of a property, please contact us for a free consultation.
6212 Robin Hood CIR Las Vegas, NV 89108
Want to know what your home might be worth? Contact us for a FREE valuation!

Our team is ready to help you sell your home for the highest possible price ASAP
Key Details
Sold Price $420,000
Property Type Single Family Home
Sub Type Single Family Residence
Listing Status Sold
Purchase Type For Sale
Square Footage 1,446 sqft
Price per Sqft $290
Subdivision Story Book Village
MLS Listing ID 2578315
Sold Date 05/29/24
Style One Story
Bedrooms 4
Full Baths 1
Three Quarter Bath 1
Construction Status Good Condition,Resale
HOA Y/N No
Year Built 1980
Annual Tax Amount $1,078
Lot Size 8,712 Sqft
Acres 0.2
Property Sub-Type Single Family Residence
Property Description
THIS ONE YOU HAVE TO SEE TO BELIEVE. SINGLE STORY HOME WITH 4 BEDROOMS AND 2 BATHS SITUATED ON AN OVER SIZED LOT AT THE END OF A CUL DE SAC! NO HOA!!! OPEN FLOOR PLAN WITH TILE FLOORING THROUGHOUT, COZY FAMILY ROOM WITH WOOD BURNING BRICK ACCENTED FIREPLACE, UPGRADED GOURMET KITCHEN WITH STAINLESS APPLIANCES, LEVEL 3 GRANITE COUNTER TOPS, CENTER ISLAND COOKTOP LARGE ENOUGH TO ENTERTAIN FAMILY AND FRIENDS. FLAT PANEL 42" UPPER SHAKER CABINETS. LARGE PRIMARY BEDROOM WITH SPA LIKE STEAMER SHOWER WITH MASSAGE JETS, WALK-IN CLOSETS AND 3 ADDITIONAL BEDROOM ONE WITH NO CLOSET. WELL MAINTAINED OVERSIZED BACKYARD WITH BEAUTIFUL FRUIT TREES, LUSH LANDSCAPING, COVERED PATIO AND PRIVATE SHED FOR ADDITIONAL STORAGE. JUST THE PERFECT PLACE TO RELAX AFTER A LONG VEGAS AFTERNOON. CENTRALLY LOCATED AND EASY ACCESS TO SCHOLS, SHOPPING, TRANSPORTATION AND MINUTES FROM THE LAS VEGAS STRIP. CALL US TODAY!! MOST FURNITURE IS AVAILABLE FOR PURCHASE, PLEASE CALL WITH QUESTIONS!
Location
State NV
County Clark
Zoning Single Family
Direction 95 & W Lake Mead, West on Lake Mead, North on Torrey Pines, East on Smoke Ranch, North on Maverick, West on Robin Hood propery is at end of cul-de-sac.
Interior
Interior Features Bedroom on Main Level, Primary Downstairs, Window Treatments
Heating Central, Electric
Cooling Central Air, Electric
Flooring Ceramic Tile, Tile
Fireplaces Number 1
Fireplaces Type Gas, Glass Doors, Living Room, Wood Burning
Furnishings Unfurnished
Fireplace Yes
Window Features Blinds
Appliance Built-In Electric Oven, Double Oven, Dryer, Dishwasher, ENERGY STAR Qualified Appliances, Electric Cooktop, Disposal, Microwave, Refrigerator, Washer
Laundry Electric Dryer Hookup, Laundry Closet
Exterior
Exterior Feature Patio, Private Yard, Sprinkler/Irrigation
Parking Features Attached, Finished Garage, Garage, Garage Door Opener
Garage Spaces 2.0
Fence Block, Back Yard
Utilities Available Electricity Available, Underground Utilities
Amenities Available None
Water Access Desc Public
Roof Type Composition,Shingle
Porch Covered, Patio
Garage Yes
Private Pool No
Building
Lot Description Back Yard, Cul-De-Sac, Drip Irrigation/Bubblers, Fruit Trees, Sprinklers In Rear, Landscaped, Rocks, < 1/4 Acre
Faces South
Story 1
Sewer Public Sewer
Water Public
Construction Status Good Condition,Resale
Schools
Elementary Schools Bunker, Berkeley L., Bunker, Berkeley L.
Middle Schools Brinley J. Harold
High Schools Cimarron-Memorial
Others
Senior Community No
Tax ID 138-14-812-004
Acceptable Financing Cash, Conventional, FHA, VA Loan
Listing Terms Cash, Conventional, FHA, VA Loan
Financing Conventional
Read Less

Copyright 2025 of the Las Vegas REALTORS®. All rights reserved.
Bought with Brandy Vossmer Elite Realty




