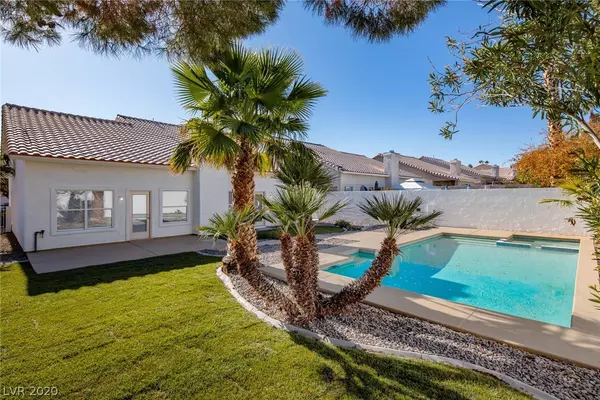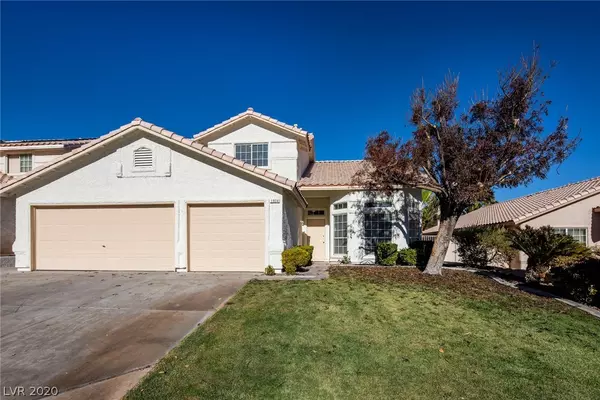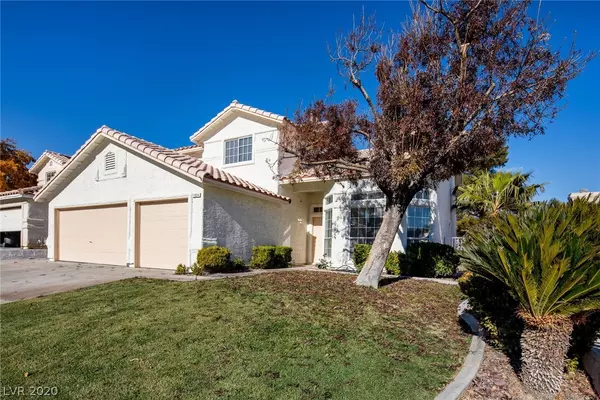For more information regarding the value of a property, please contact us for a free consultation.
1924 Altivo Drive Henderson, NV 89074
Want to know what your home might be worth? Contact us for a FREE valuation!

Our team is ready to help you sell your home for the highest possible price ASAP
Key Details
Sold Price $445,000
Property Type Single Family Home
Sub Type Single Family Residence
Listing Status Sold
Purchase Type For Sale
Square Footage 2,575 sqft
Price per Sqft $172
Subdivision Silver Mill-Phase 1
MLS Listing ID 2254321
Sold Date 01/22/21
Style Two Story
Bedrooms 4
Full Baths 2
Half Baths 1
Construction Status RESALE
HOA Fees $7/mo
HOA Y/N Yes
Originating Board GLVAR
Year Built 1992
Annual Tax Amount $2,085
Lot Size 7,840 Sqft
Acres 0.18
Property Description
Welcome to this beautifully remodeled home situated on a premium homesite in the Village of Silver Springs. Curb appeal has been enhanced with new exterior paint, lush lawn, and inviting covered front porch. The outdoor living space is perfect for entertaining or relaxing thanks to the sparkling pool, spa, and newly resealed patio and pool deck. Popular floor plan is well balanced and features open-concept living with plenty of flexibility. Fireplace and bright windows are the focal point of the family room. Kitchen is finished with new quartz counters, resurfaced cabinetry, stainless-steel appliances, breakfast bar, and a view to the pool. Primary suite offers a walk-in closet, ceiling fan, French door leading to the pool, and a remodeled spa like bathroom. Updates and upgrades completed with attention to detail include new plush carpet, new paint, quartz, quality fixtures, ceiling fans, plus much more. You will fall in love with this fantastic Green Valley location.
Location
State NV
County Clark County
Community Silver Springs
Zoning Single Family
Body of Water Public
Interior
Interior Features Bedroom on Main Level, Ceiling Fan(s), Primary Downstairs
Heating Central, Gas, Multiple Heating Units
Cooling Central Air, Electric, Refrigerated, 2 Units
Flooring Carpet
Fireplaces Number 1
Fireplaces Type Family Room, Gas, Glass Doors
Equipment Water Softener Loop
Furnishings Unfurnished
Window Features Blinds
Appliance Dishwasher, Disposal, Gas Range, Gas Water Heater, Microwave, Refrigerator, Water Heater
Laundry Cabinets, Electric Dryer Hookup, Gas Dryer Hookup, Main Level, Laundry Room, Sink
Exterior
Exterior Feature Porch, Patio, Private Yard, Sprinkler/Irrigation
Parking Features Attached, Exterior Access Door, Garage, Garage Door Opener, Inside Entrance
Garage Spaces 3.0
Fence Block, Back Yard, Stucco Wall
Pool In Ground, Private
Utilities Available Cable Available, Underground Utilities
Amenities Available Park
Roof Type Pitched,Tile
Porch Patio, Porch
Garage 1
Private Pool yes
Building
Lot Description Back Yard, Drip Irrigation/Bubblers, Desert Landscaping, Front Yard, Landscaped, Rocks, Sprinklers Timer, < 1/4 Acre
Faces South
Story 2
Sewer Public Sewer
Water Public
Architectural Style Two Story
Construction Status RESALE
Schools
Elementary Schools Bartlett Selma, Bartlett Selma
Middle Schools Greenspun
High Schools Green Valley
Others
HOA Name Silver Springs
HOA Fee Include Common Areas,Taxes
Tax ID 178-17-514-025
Acceptable Financing Cash, Conventional, FHA, VA Loan
Listing Terms Cash, Conventional, FHA, VA Loan
Financing Conventional
Read Less

Copyright 2025 of the Las Vegas REALTORS®. All rights reserved.
Bought with Theresa L Reynosa • Ruthe Realty




