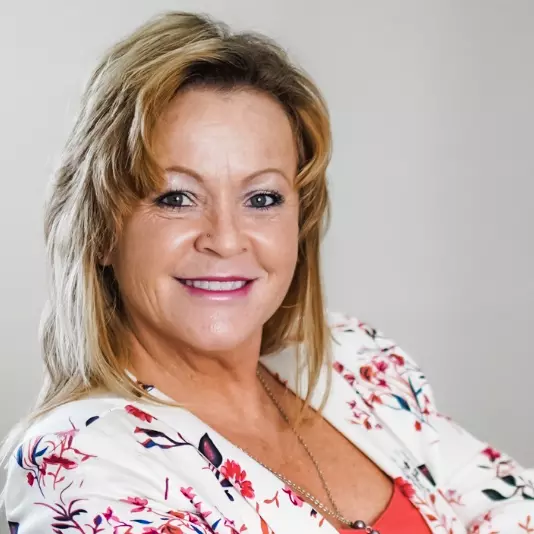For more information regarding the value of a property, please contact us for a free consultation.
1862 Bogey Way Henderson, NV 89074
Want to know what your home might be worth? Contact us for a FREE valuation!

Our team is ready to help you sell your home for the highest possible price ASAP
Key Details
Sold Price $461,000
Property Type Single Family Home
Sub Type Single Family Residence
Listing Status Sold
Purchase Type For Sale
Square Footage 2,362 sqft
Price per Sqft $195
Subdivision Heatherstone
MLS Listing ID 2231879
Sold Date 10/21/20
Style One Story
Bedrooms 3
Full Baths 2
Half Baths 1
Construction Status RESALE
HOA Fees $26/mo
HOA Y/N Yes
Originating Board GLVAR
Year Built 1994
Annual Tax Amount $2,355
Lot Size 8,712 Sqft
Acres 0.2
Property Description
Rarely does a 1 story come on the market in Heatherstone...( last one was in 2015!)..Over 2300 sq ft with 3 bedrooms..office..2 1/2 baths and a 3 car garage. Immaculately maintained by long time owners...Recent upgrades include exterior of home painted in 2019..Dishwasher & water heater replaced.. Resurfaced pool & cool decking ..pavers at the front walkway & more.. Formal living and dining rooms...Separate family room with tile floors and fireplace...Kitchen has a breakfast nook and solid surface counters....Spacious master suite with walk-in closet. .Remodeled master bathroom with double sinks, large soaking tub and separate shower...2 additional bedrooms and full bathroom + an office/den. Gorgeous backyard with sparkling pool & spa, large covered patio & stuccoed walls... Fantastic location next to a park . Zoned for some of the Valley's finest schools.
Location
State NV
County Clark County
Community Legacy Village
Zoning Single Family
Body of Water Public
Interior
Interior Features Bedroom on Main Level, Ceiling Fan(s), Primary Downstairs, Window Treatments
Heating Central, Gas, Multiple Heating Units
Cooling Central Air, Electric, 2 Units
Flooring Carpet, Ceramic Tile
Fireplaces Number 1
Fireplaces Type Family Room, Gas
Furnishings Unfurnished
Window Features Blinds,Double Pane Windows,Plantation Shutters,Window Treatments
Appliance Built-In Electric Oven, Dryer, Dishwasher, Gas Cooktop, Disposal, Microwave, Refrigerator, Water Softener Owned, Water Purifier, Washer
Laundry Gas Dryer Hookup, Laundry Room
Exterior
Exterior Feature Patio, Sprinkler/Irrigation
Parking Features Attached, Finished Garage, Garage, Garage Door Opener, Inside Entrance
Garage Spaces 3.0
Fence Block, Back Yard, Stucco Wall
Pool Heated, Pool/Spa Combo
Utilities Available Cable Available
Roof Type Tile
Porch Covered, Patio
Garage 1
Private Pool yes
Building
Lot Description Drip Irrigation/Bubblers, Desert Landscaping, Front Yard, Sprinklers In Front, Landscaped, < 1/4 Acre
Faces East
Story 1
Sewer Public Sewer
Water Public
Architectural Style One Story
Structure Type Frame,Stucco
Construction Status RESALE
Schools
Elementary Schools Bartlett Selma, Bartlett Selma
Middle Schools Greenspun
High Schools Coronado High
Others
HOA Name Legacy Village
HOA Fee Include Association Management
Tax ID 178-17-812-011
Security Features Security System Owned
Acceptable Financing Cash, Conventional, VA Loan
Listing Terms Cash, Conventional, VA Loan
Financing Cash
Read Less

Copyright 2024 of the Las Vegas REALTORS®. All rights reserved.
Bought with Craig Tann • Huntington & Ellis, A Real Est
GET MORE INFORMATION





