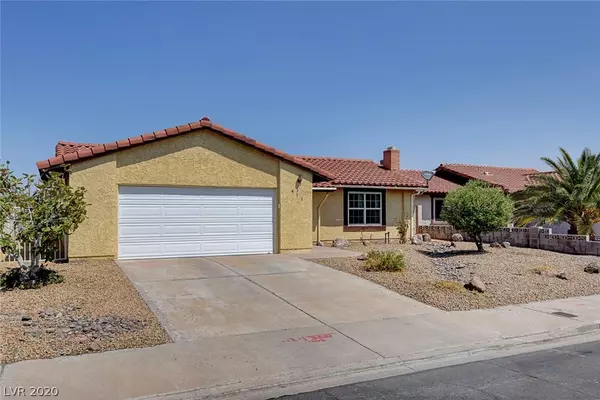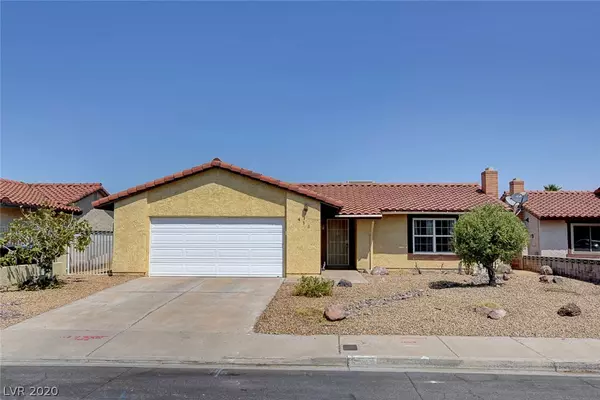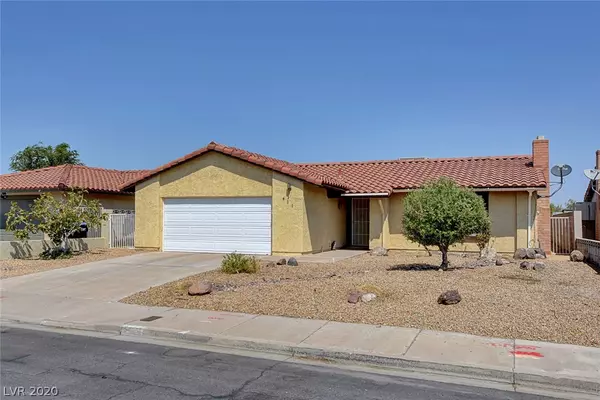For more information regarding the value of a property, please contact us for a free consultation.
411 McKenzie Drive Henderson, NV 89015
Want to know what your home might be worth? Contact us for a FREE valuation!

Our team is ready to help you sell your home for the highest possible price ASAP
Key Details
Sold Price $285,000
Property Type Single Family Home
Sub Type Single Family Residence
Listing Status Sold
Purchase Type For Sale
Square Footage 1,756 sqft
Price per Sqft $162
Subdivision Henderson Casa Linda
MLS Listing ID 2225697
Sold Date 10/01/20
Style One Story
Bedrooms 4
Full Baths 2
Construction Status RESALE
HOA Y/N No
Originating Board GLVAR
Year Built 1979
Annual Tax Amount $985
Lot Size 6,098 Sqft
Acres 0.14
Property Description
Biggest 4 bdrm, 2 bth in this NO HOA neighborhood! Located just around the corner from Heritage Park and Basic HS, the home enters onto light hardwood floors, neutral paint and white accents. The living room boasts a gas, neutral tiled fireplace. Your 4 bedrooms and 2 baths are just down the hall from the living room, while the Kitchen is the opposite direction, down a short hall. Your 2 car garage walks into your bright, open kitchen with white cabinets and appliances. Just off the kitchen is your family room that leads to your backyard! With lime trees, flowering bushes, green grass, and a fenced dog run, you'll be able to relax outside on your large paved patio area. Schedule your showing today!
Location
State NV
County Clark County
Zoning Single Family
Body of Water Public
Interior
Interior Features Bedroom on Main Level, Ceiling Fan(s), Primary Downstairs, Window Treatments
Heating Central, Electric
Cooling Central Air, Electric
Flooring Carpet, Hardwood
Fireplaces Number 1
Fireplaces Type Gas, Living Room
Furnishings Unfurnished
Window Features Blinds,Double Pane Windows
Appliance Built-In Electric Oven, Dryer, Electric Range, Disposal, Gas Water Heater, Microwave, Refrigerator, Washer
Laundry Electric Dryer Hookup, In Garage
Exterior
Exterior Feature Patio
Parking Features Attached, Garage, Private
Garage Spaces 2.0
Fence Brick, Back Yard
Pool None
Utilities Available Above Ground Utilities
Amenities Available None
View Y/N 1
View Mountain(s)
Roof Type Tile
Handicap Access Accessibility Features
Porch Patio
Garage 1
Private Pool no
Building
Lot Description Desert Landscaping, Fruit Trees, Landscaped, Rocks, < 1/4 Acre
Faces South
Story 1
Sewer Public Sewer
Water Public
Architectural Style One Story
Structure Type Block,Stucco
Construction Status RESALE
Schools
Elementary Schools Morrow Sue H, Morrow Sue H
Middle Schools Brown B. Mahlon
High Schools Basic Academy
Others
Tax ID 179-17-712-073
Acceptable Financing Cash, Conventional, FHA, VA Loan
Listing Terms Cash, Conventional, FHA, VA Loan
Financing Conventional
Read Less

Copyright 2024 of the Las Vegas REALTORS®. All rights reserved.
Bought with Ian C Jones • The Right Choice Realty
GET MORE INFORMATION





